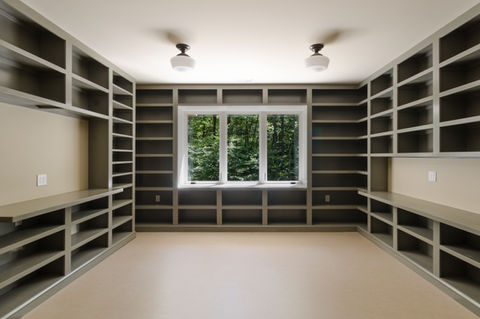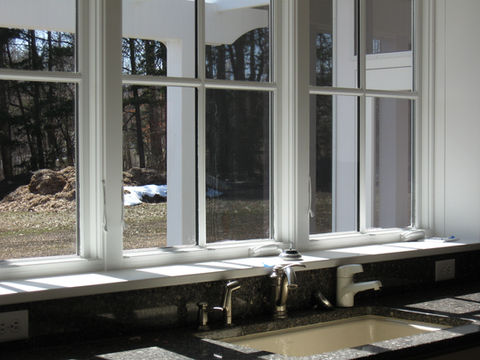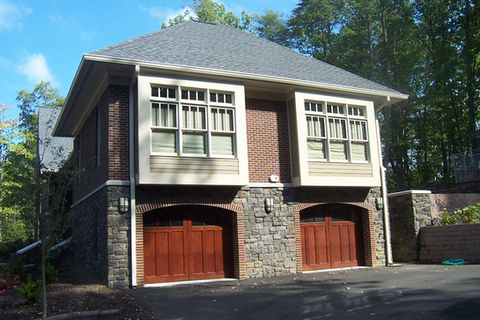NEW HOMES
your dream. delivered.
Family Traditions
new residence
collaborators
General Contractor
Stonehaven Homes
Interior & Kitchen Design
Merry Powell Interiors
Photography
John Magor
These clients love the formal elegance of historic Virginia houses, and looked towards Colonial Williamsburg for inspiration. A symmetrical façade with a wide porch is flanked by two brick garages that define a courtyard and frame the entrance. Generous spaces for gathering as a family and for entertaining friends was a primary goal of the design, which included formal living and dining rooms, lower level lodge with bar and game room, and wide porches on two levels. This is a home for a busy family that treasures (and celebrates) good times with family and friends. Details include leaded glass at the front door, arched openings, paneled wainscoting, fireplace mantels, specialty door hardware, custom cabinetry and a dramatic oval staircase.
This home was designed with multi-generational living in mind. With two fully appointed guest suites, there is room for grandparents or other family members to live in the house while maintaining everyone’s privacy. A shaft for a future elevator fits inside the L-shaped back staircase connecting all three levels. Once the kids are grown and have families of their own, there is plenty of room for everyone to gather under one roof during the holidays.
House in the Woods
new residence
collaborators
General Contractor
Stonehaven Homes, Inc.
Interior Design
Merry Powell Interiors
Photography
John Magor Photography
This home design grew out of an intense collaboration with clients who had spent years thinking about the house they wanted to live in, one they could enjoy now and as they aged, even if aging might mean the loss of physical mobility. With the main living space on a single level, wide doorways and a shaft for a future elevator, as well as kitchen countertops of varying heights and curb-free showers, the home needs few if any changes should it need to accommodate a wheelchair user. Until that time, stairs linking the basement level library and attic level guest bedrooms have a comfortable rise and run, and the outdoors is accessible from various levels. It was important to the homeowners that the house would perform well over time. We explored materials and techniques for a building envelope best suited to our climate, employing advanced insulation and air-sealing, and sizing and locating window openings to both take in and protect from sunlight as the seasons change. Using simple but expressive forms and a straightforward material palette, the home sits comfortably its wooded landscape, with every opening framing a special view.
Embracing Sunshine
new residence
collaborators
General Contractor
Stonehaven Homes, Inc.
The three must-haves for this 3,200 sq. ft. residence were as much natural light as possible, energy efficiency, and the ability age in place. Built on a gently sloping meadow with views of large trees on all sides and a pond in the distance, the long east-west form orients living spaces to the south and more private sleeping rooms to the north. Passive solar elements include roof overhangs and trellises that allow winter sun but protect south-facing windows from summer heat. Insulating concrete forms for exterior walls, high efficiency mechanical equipment, and careful air-sealing created a house that doesn’t cost a lot to heat and cool. Between the horizontal lines of the stone base and roof cornice, gabled bays project from a band of stucco cladding. Inside, openings in thick exterior walls are wood, with custom designed casings and trim throughout.
House on a Hill
new residence
collaborators
General Contractor
Loudin Building Systems
Kitchen Design
Kitchen and Bath Works
This 3,300 square foot residence is built on a steep wooded hillside. A large shed dormer lights a beautifully detailed stairway and elevator enclosure connecting the basement garage to the main level and additional living space in the attic. Stone, brick, precast concrete, steel and wood provide a rich palette of materials, with strong horizontal forms anchoring the structure to its site. Overhangs define porches and patios that extend living spaces into the gardens and woods outside. Interior spaces are oriented around a large hearth with a number of seating and dining areas tucked into exterior walls and bays within sight of the fireplace. Paneled cherry wainscoting, coffered ceilings, and mouldings join forces with exterior views to create rich interior spaces.
To assure their ability to age in place, all the living space is on the main floor, connected to the basement-level garage by an elevator. Three sides of the elevator shaft are glass panels with custom metalwork, allowing natural light to fill the interior space. Wide doors and generously proportioned rooms mean that few adaptations will be required to make the house fully wheelchair accessible.
River Home Place
new residence
collaborators
General Contractor
Loudin Building Systems
This owners wanted a traditional brick home built on this spectacular riverfront site, and while many aspects of the plan and material palette are traditional, the desire to open up to the river views meant more organic, arcing lines towards the rear of the house. We sited the house in an existing clearing, back far enough from the cliff-like river bank to allow for a level lawn. A garage with guest quarters above is connected to the house with a long breezeway, creating an entry court. Behind the formal front of the house, walls angle back to create river views even from the front rooms. A curving colonnade inside spreads the living space out towards the river, and curved walls of windows bring this form to the exterior.
Interior finishes include reclaimed heart pine flooring, salvaged panel doors, and detailed casings and mouldings thoughout. The fireplace surround incorporated pilasters salvaged from a commercial building doorway.
Upstairs-Downstairs House
new residence
collaborators
General Contractor
Stonehaven Homes, Inc.
This house was built on a vacant lot across from the Rappahannock River in downtown Fredericksburg. While surrounding one-story ranch-style homes do not take full advantage of the riverfront views, this client was determined to do so, and asked that all the main living spaces be on the upper level to capture views both up and down river. Because the program had more space above than below, and because the client wanted an attached garage on this very narrow lot, the house features a port-cochere with the dining room above. First and second story porches face the spectacular river views. Generously proportioned interior stairs accommodate a chair lift, and a dumb waiter helps with the heavy stuff.





















































































