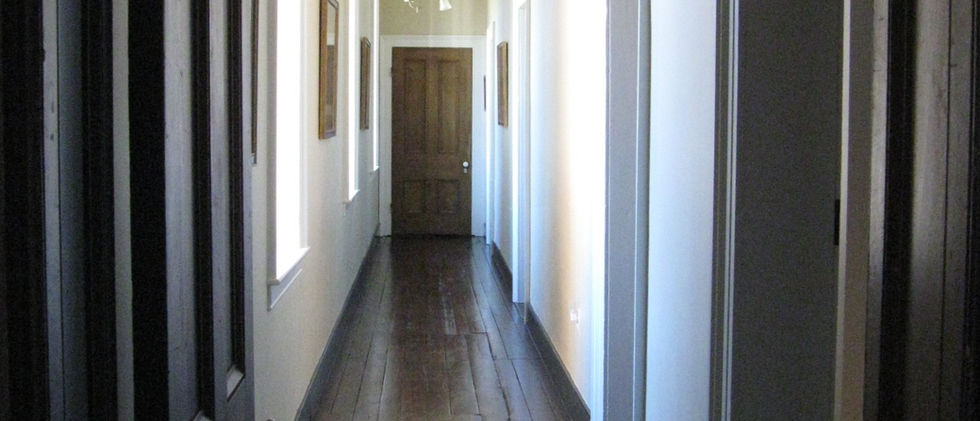HISTORIC BUILDINGS
preserving the past with vision for the future.
restoration
Hartwood Presbyterian Church, Stafford
collaborators
General Contractor
Habalis Construction
Masonry
Richard Crickenberger
Custom Millwork
Bob Hawkins
Completed in 1859, this brick Greek Revival vernacular structure was soon appropriated by Union troops during the civil war and the church was the site of a major battle in 1863, sustaining major damage to interior woodwork and furnishings. These items were quickly replaced, but about 100 years later, major alterations of its large windows were made in an attempt to conserve energy: the upper sashes were covered up in the inside, and the lower sashes replaced with squat double hung windows. A generous donation by a church member allowed the church to explore restoring the windows and repairing exterior masonry.
Working in collaboration with the preservation contractor and the woodworker who was to build the windows, we designed new window sashes matching the original configuration of the double hung units. The full-size windows completely transform the sanctuary. We also addressed moisture issues in the crawl space below the sanctuary, and developed specifications for exterior masonry repair and design and specifications for new sidewalks.
restoration • remodeling
mid-century residence
collaborators
General Contractor
Fredericksburg Renovations
This home is one of the few modernist residences in Fredericksburg, and as such has immense historic value. Finished in 1958, the structure is built of half-high concrete block – practical, as the owner operated the local concrete block plant – and a material not unusual for mid-century modern builds. The goal of the renovation was to embrace the historical essence of the house while dramatically updating its livability. Many features of the house – from its well-proportioned and outfitted rooms, to the classic St. Charles steel cabinets and built-ins, steel casement windows, bathroom and lighting fixtures – contribute to its modernist sensibility. However, front porch’s wrought iron panels, and the black and white checkerboard floors and acoustical ceiling tiles inside detracted from the clean lines of the floor plan. Colonial-style doors, trims and hardware – perhaps a nod to the typical Fredericksburg style – clashed with the modernist elements and were replaced.
The alterations included two new red-orange steel and glass floor-to-ceiling bays; new porch columns; new doors, casings and hardware inside and out; a new master suite; new exterior and interior light fixtures; and new fireplace surrounds and built-ins.
renovation • rehabilitation
Braehead Manor, Fredericksburg
collaborators
General Contractor
Habalis Construction
Completed in 1859, the grand brick residence called Braehead saw a good deal of action during the Civil War, with both confederate and union troops occupying the house during the course of the conflict. Robert E. Lee is reported to have had breakfast at the house on the morning of the first battle of Fredericksburg, and the walnut tree to which he tied his horse still stands today.
Remarkably the house had remained in the same family over five generations, allowing ready access to its history. Unfortunately, installation of electric lighting, plumbing, appliances, and modern mechanical systems in this all brick structure was not always done properly. Most recently, four bathrooms had been added to allow the structure to be used as a bed and breakfast.
The current owners of the house wanted to remove these adaptations and correctly install plumbing, electrical and mechanical systems. Perhaps the greatest challenge was to figure out how a family with small children could live in this unusual house which originally had no bathrooms or closets or anything resembling a modern kitchen, but which had servants. Secondary challenges included how to heat and air-condition the house, how to deal with the loss of historic fabric (including 60% of the wood windows and the basement flooring), how to fill in a moat that had been dug around the house to keep the basement walls dry, and how to conceal new plumbing pipes and electrical wires. All of our plans for the house, both inside and out, required approvals from the Virginia Department of Historic Resources.
Phase I of the work - focused on exterior masonry repair and interior rehabilitation - has been completed. Phases II and III included the restoration of the exterior woodwork and porches and a new roof.
porch restoration
Rokeby, King George
collaborators
Media • Press
Rokeby, King George, VA - When the current owners purchased this historic home in King George County, the south facing front porch was missing. Research into the original configuration of the porch revealed that the house had had a number of different porches, including a single story porch on the original house (1829) and, most recently, a two-story screened porch that went across the entire front of the original house and its side additions (1929). The new porch is based closely upon a 19th century photograph of what is thought to be the original porch.
interior alterations • new dormers
private residence
collaborators
General Contractor
Habalis Construction
This tiny dwelling, just one room wide and two rooms deep, appears on insurance maps as early as 1800 and originally housed slaves who worked at an adjacent house that no longer stands. Perched on a steep bank above the Rappahannock River, the house is a second home for a couple from Washington, DC. With steep steps more like a ladder than a staircase, and with no clearance to stand up at the top of the stairs or in the bathroom, the upper level was practically unusable. We redesigned the staircase and added two shed dormers, allowing headroom at the stair landing and in the newly configured bathroom.










