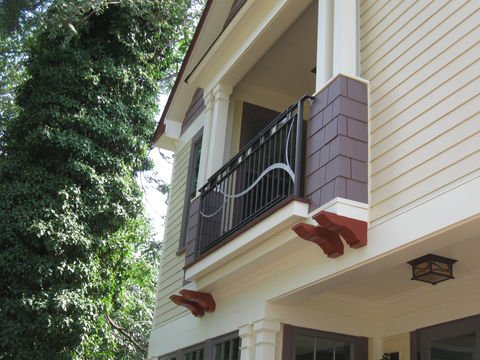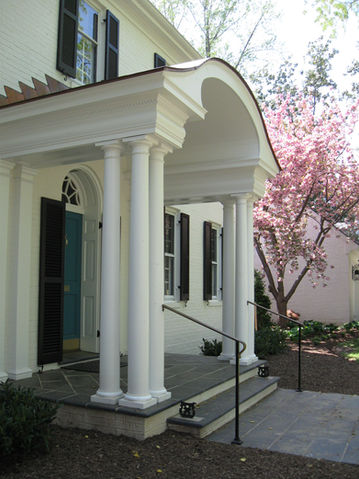ADDITIONS•
RENOVATIONS
reimagine. revitalize. expand.
addition to private residence
collaborators
General Contractor
Andy Fitch
Habalis Construction
Photography
John Magor Photography
A growing family and the desire to create spaces for friends and family to gather comfortably were the drivers of this design. We extended a previous rear addition to create space for a family dining table and made the existing kitchen more convenient to use. The first floor of the side addition includes a large family room and the second floor has a master bedroom suite and an additional bathroom on the second floor. So that a home office could double as a guest room, we made the space two stories tall and added a sleeping loft. A new covered porch and deck connects the living space to the backyard. Having an experienced and creative builder with an appreciation for the house he was in the family meant that the design improved as it was constructed.
additions • renovation
collaborators
General Contractor
Stonehaven Homes, Inc.
Photography
John Magor Photography
The owners of this historic property have been hard at work for 14 years to restore this 1875 residence to its original configuration, undoing alterations made over the years that had divided the structure into four separate apartments. For the final phase of this endeavor, we created a master suite on the second floor, removing partitions to restore an original parlor which became a dressing room, and rebuilt a previously enclosed sleeping porch to accommodate a luxurious master bathroom. We expanded the kitchen to accommodate a family dining table and covered rear entrance. A new pavilion, with an outdoor fireplace, provides an outdoor living room for entertaining, and a side portico provides shelter at the family entrance door.
addition to private residence
collaborators
General Contractor
Stonehaven Homes, Inc.
Exterior Metal
Virginia Architectural Metal
This project expanded a previous one-story addition with a sunroom and rear porch, and added a master suite over all at the second level. The owners had worked out a general scheme with contractor but sought out an architect to develop these concepts with a high level of detail on exterior decorative elements. In the end, they were confident that the construction details were right, and were able to get competitive bids from general contractors.
Family Traditions
additions to private residence
collaborators
General Contractor
Holcomb Contracting Group
Kitchen Design
Kitchen & Bathworks
The owners of this Georgian Revival home wanted to expand their kitchen, add a pool and garage, and improve the connection between the kitchen and gathering areas of the house. Nestled between existing mature trees on the site, the poolhouse and garage provide privacy for outdoor living on this corner lot. The addition of a front porch and repair of exterior brick transformed the house inside and out.











































